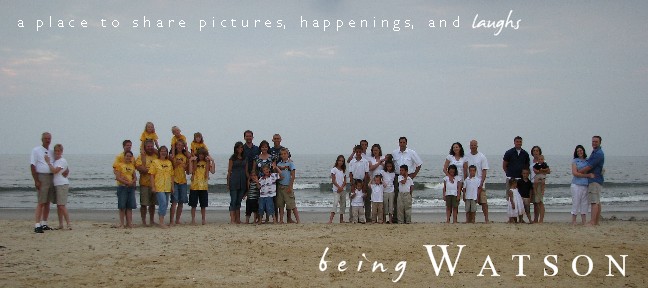

Every house needs a couple of bathrooms. Upstairs and downstairs.
That's it for now. Great things are happening in the yard, and Grampa and Robbie are hard at work. We'll post pictures of their accomplishments a little later. Let us know what you think!

8 comments:
All I can say is wow- that was fast! I can't even get my bathrooms cleaned in a week and here you've put together a house! You must have been busy. It looks great!
Dad and Ramona, you have done a great job, both moving in and making it look like you have been comfortable there forever (comfortably on a very clean level that is!) As a side note, I really liked the shears on the tension rods in the kitchen. It reminded me of when I did that and how much I liked it, until I forgot. Thanks for reminding me again! Thanks so much for the pictures. I really cannot get enough pictures of anything!
Ok, I know that this sounds strange, but I love looking at those pictures! It is truly amazing what Dad and Ramona can accomplish in such a short time. And the yard looks great!!!!
How interesting that we had our first lookers tonight and it's not even listed right now!
Ok, I'm thinking that perhaps I need to move out of my house and let you live here after your work is done there!! Except that then my little family would have to live on the street, which is perhaps worse than a messy house.
I think my favorite part is the basement. I've never seen it all the way new--I think it still had green carpet last time I was there, and maybe still paneling? Anyway, it looks like a completely different place. I miss the bright yellow bathroom but it will probably sell better this way! Oh--and I LOVE the tile behind the wood stove--it looks great now!!
This looks great. The home office looks a little less settled than the others. A little too functional if you know what I mean. Really nice. to all the pictures.
back to the usable looking office. I think it would be good with the desk floating in the middle of the room facing the door, and suporting stuff like copiers behind it. some supporting equipment could go in the closet. I think that would give it the luxurious look that people don't actually use in their home offices, but love to see in a model home. What do you think?
dad, ramona, marg. Please. There are some of us here who actually have no decorating talent at all. I am starting to feel envy. Really, my toes are green.
Good suggestions Marg. Actually, if I could set it up as I'd like, I'd only include the desk (centered on the wall under the picture), with the cradenza centered under the window with only the lamp and plant on it. The extra chair would remain on the 3rd wall with the door opening next to it. And that would be it.
IN reality, we're still trying to run our business, getting loose ends tied up, faxes sent and received, copier fully-functioning, and important papers close at hand in ugly file drawers out the ying-yang holding them all. That little bedroom is just not quite large enough to accomodate all the equipment we need.
The unmatched files are really ugly, but it's all we have right now, and we need to use them. So, the decorating of the home office is virtually none. Ugly is the best we could come up with under the circumstances.
You'll need to wait to see our set-up in our Smithfield house where I'll be able to use the matching desk/cradenza/hutch and put all the unmatched files in the walk-in closet out of sight.
Post a Comment